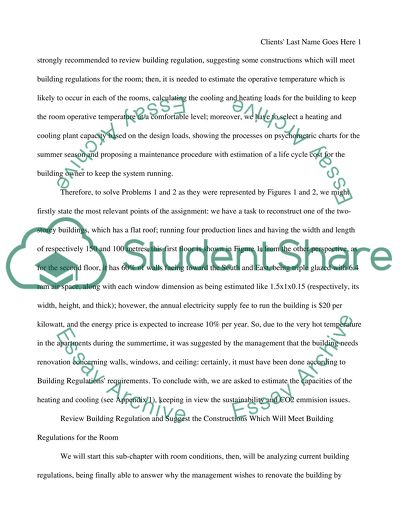Cite this document
(“Building Services & Sustainable Engineering--Plant & Maintenance Essay”, n.d.)
Retrieved from https://studentshare.org/architecture/1401857-building-services-sustainable-engineering-plant
Retrieved from https://studentshare.org/architecture/1401857-building-services-sustainable-engineering-plant
(Building Services & Sustainable Engineering--Plant & Maintenance Essay)
https://studentshare.org/architecture/1401857-building-services-sustainable-engineering-plant.
https://studentshare.org/architecture/1401857-building-services-sustainable-engineering-plant.
“Building Services & Sustainable Engineering--Plant & Maintenance Essay”, n.d. https://studentshare.org/architecture/1401857-building-services-sustainable-engineering-plant.


