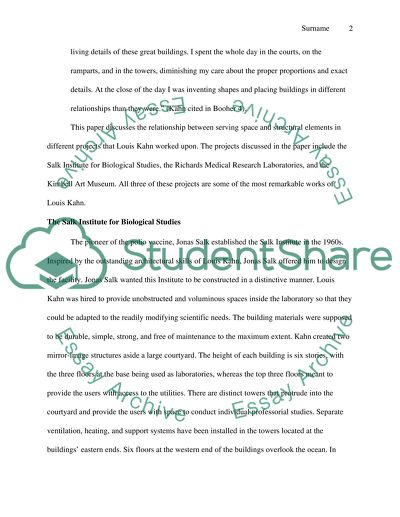Cite this document
(“Relationship between Serving Space and Structural Elements in Louis Essay”, n.d.)
Retrieved from https://studentshare.org/architecture/1398543-relationship-between-serving-space-and-structural-elements-in-louis-kahns-laboratories-and-museum
Retrieved from https://studentshare.org/architecture/1398543-relationship-between-serving-space-and-structural-elements-in-louis-kahns-laboratories-and-museum
(Relationship Between Serving Space and Structural Elements in Louis Essay)
https://studentshare.org/architecture/1398543-relationship-between-serving-space-and-structural-elements-in-louis-kahns-laboratories-and-museum.
https://studentshare.org/architecture/1398543-relationship-between-serving-space-and-structural-elements-in-louis-kahns-laboratories-and-museum.
“Relationship Between Serving Space and Structural Elements in Louis Essay”, n.d. https://studentshare.org/architecture/1398543-relationship-between-serving-space-and-structural-elements-in-louis-kahns-laboratories-and-museum.


