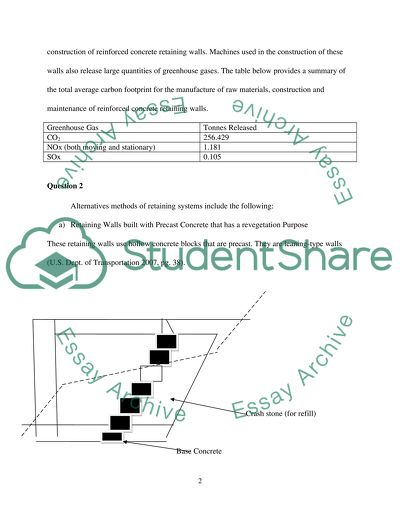Retrieved from https://studentshare.org/engineering-and-construction/1620093-environmental-aspects-of-retaining-systems-reinforced-concrete-retaining-walls-are-a-frequent-solution-used-for-slope-stability-problems-in-the-civil-engineering-industry-a-discuss-the-negative-environmental-impacts-associated-with-reinforced-concr
https://studentshare.org/engineering-and-construction/1620093-environmental-aspects-of-retaining-systems-reinforced-concrete-retaining-walls-are-a-frequent-solution-used-for-slope-stability-problems-in-the-civil-engineering-industry-a-discuss-the-negative-environmental-impacts-associated-with-reinforced-concr.


