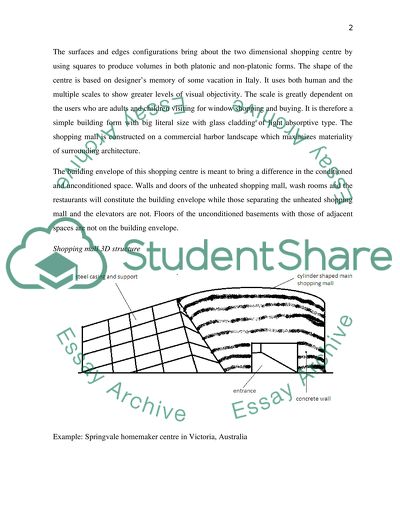Cite this document
(“Essay on Structure features, form and builing envelope”, n.d.)
Essay on Structure features, form and builing envelope. Retrieved from https://studentshare.org/engineering-and-construction/1453392-superstructure-choice
Essay on Structure features, form and builing envelope. Retrieved from https://studentshare.org/engineering-and-construction/1453392-superstructure-choice
(Essay on Structure Features, Form and Builing Envelope)
Essay on Structure Features, Form and Builing Envelope. https://studentshare.org/engineering-and-construction/1453392-superstructure-choice.
Essay on Structure Features, Form and Builing Envelope. https://studentshare.org/engineering-and-construction/1453392-superstructure-choice.
“Essay on Structure Features, Form and Builing Envelope”, n.d. https://studentshare.org/engineering-and-construction/1453392-superstructure-choice.


