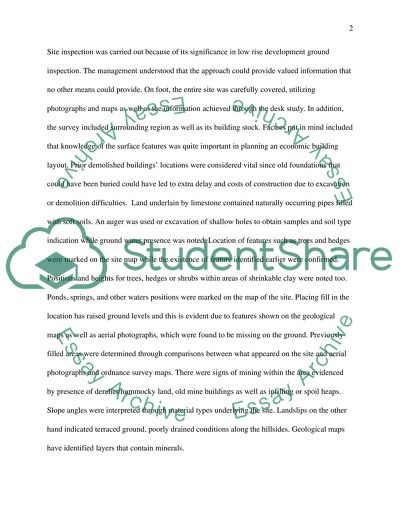Cite this document
(“Ground Conditions And Explanation of Implications For Design And Essay”, n.d.)
Ground Conditions And Explanation of Implications For Design And Essay. Retrieved from https://studentshare.org/engineering-and-construction/1702471-ground-conditions-and-explanation-of-implications-for-design-and-construction
Ground Conditions And Explanation of Implications For Design And Essay. Retrieved from https://studentshare.org/engineering-and-construction/1702471-ground-conditions-and-explanation-of-implications-for-design-and-construction
(Ground Conditions And Explanation of Implications For Design And Essay)
Ground Conditions And Explanation of Implications For Design And Essay. https://studentshare.org/engineering-and-construction/1702471-ground-conditions-and-explanation-of-implications-for-design-and-construction.
Ground Conditions And Explanation of Implications For Design And Essay. https://studentshare.org/engineering-and-construction/1702471-ground-conditions-and-explanation-of-implications-for-design-and-construction.
“Ground Conditions And Explanation of Implications For Design And Essay”, n.d. https://studentshare.org/engineering-and-construction/1702471-ground-conditions-and-explanation-of-implications-for-design-and-construction.


