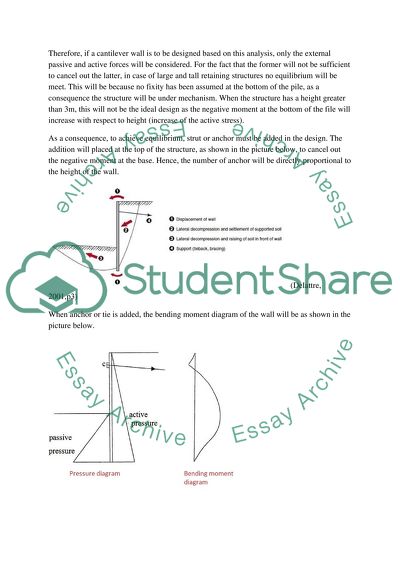Cite this document
(“Sheet Pile Design Coursework Example | Topics and Well Written Essays - 2000 words”, n.d.)
Retrieved from https://studentshare.org/engineering-and-construction/1482587-sheet-pile-design
Retrieved from https://studentshare.org/engineering-and-construction/1482587-sheet-pile-design
(Sheet Pile Design Coursework Example | Topics and Well Written Essays - 2000 Words)
https://studentshare.org/engineering-and-construction/1482587-sheet-pile-design.
https://studentshare.org/engineering-and-construction/1482587-sheet-pile-design.
“Sheet Pile Design Coursework Example | Topics and Well Written Essays - 2000 Words”, n.d. https://studentshare.org/engineering-and-construction/1482587-sheet-pile-design.


