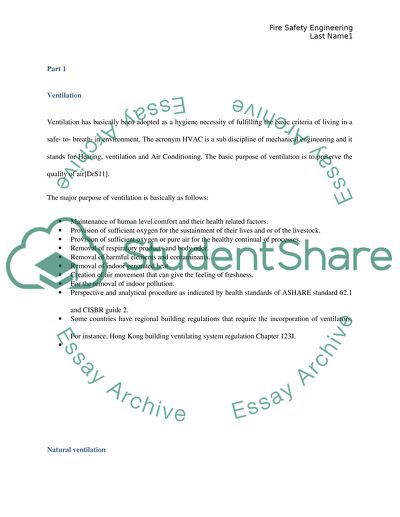Cite this document
(“Advance Design Project:Fire Safety Engineering Assignment”, n.d.)
Retrieved from https://studentshare.org/engineering-and-construction/1483144-advance-design-projectfire-safety-engineering
Retrieved from https://studentshare.org/engineering-and-construction/1483144-advance-design-projectfire-safety-engineering
(Advance Design Project:Fire Safety Engineering Assignment)
https://studentshare.org/engineering-and-construction/1483144-advance-design-projectfire-safety-engineering.
https://studentshare.org/engineering-and-construction/1483144-advance-design-projectfire-safety-engineering.
“Advance Design Project:Fire Safety Engineering Assignment”, n.d. https://studentshare.org/engineering-and-construction/1483144-advance-design-projectfire-safety-engineering.


