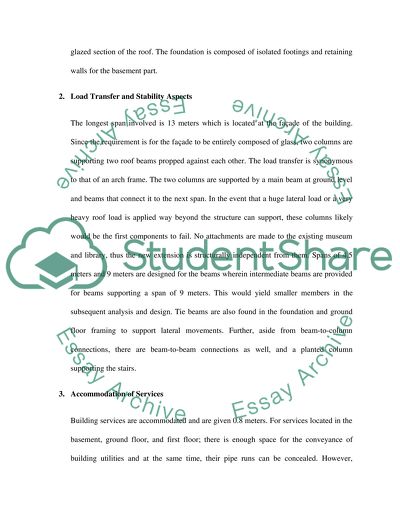Library extension Essay Example | Topics and Well Written Essays - 1250 words. Retrieved from https://studentshare.org/miscellaneous/1531363-library-extension
Library Extension Essay Example | Topics and Well Written Essays - 1250 Words. https://studentshare.org/miscellaneous/1531363-library-extension.


