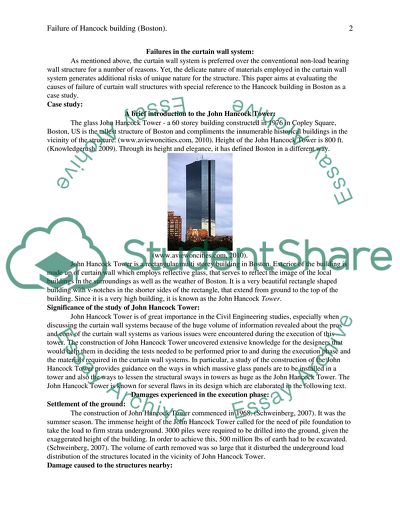Cite this document
(“Construction Failures: Hancock building (Boston) window/curtain wall Research Paper”, n.d.)
Retrieved from https://studentshare.org/miscellaneous/1568278-construction-failures-hancock-building-boston-windowcurtain-wall-failure
Retrieved from https://studentshare.org/miscellaneous/1568278-construction-failures-hancock-building-boston-windowcurtain-wall-failure
(Construction Failures: Hancock Building (Boston) window/Curtain Wall Research Paper)
https://studentshare.org/miscellaneous/1568278-construction-failures-hancock-building-boston-windowcurtain-wall-failure.
https://studentshare.org/miscellaneous/1568278-construction-failures-hancock-building-boston-windowcurtain-wall-failure.
“Construction Failures: Hancock Building (Boston) window/Curtain Wall Research Paper”, n.d. https://studentshare.org/miscellaneous/1568278-construction-failures-hancock-building-boston-windowcurtain-wall-failure.


