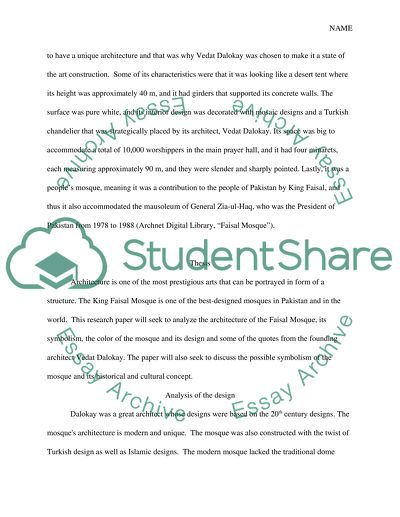Cite this document
(“Faisal Mosque in Pakistan Research Paper Example | Topics and Well Written Essays - 2000 words”, n.d.)
Retrieved from https://studentshare.org/visual-arts-film-studies/1473226-faisal-mosque-in-pakistan
Retrieved from https://studentshare.org/visual-arts-film-studies/1473226-faisal-mosque-in-pakistan
(Faisal Mosque in Pakistan Research Paper Example | Topics and Well Written Essays - 2000 Words)
https://studentshare.org/visual-arts-film-studies/1473226-faisal-mosque-in-pakistan.
https://studentshare.org/visual-arts-film-studies/1473226-faisal-mosque-in-pakistan.
“Faisal Mosque in Pakistan Research Paper Example | Topics and Well Written Essays - 2000 Words”, n.d. https://studentshare.org/visual-arts-film-studies/1473226-faisal-mosque-in-pakistan.


