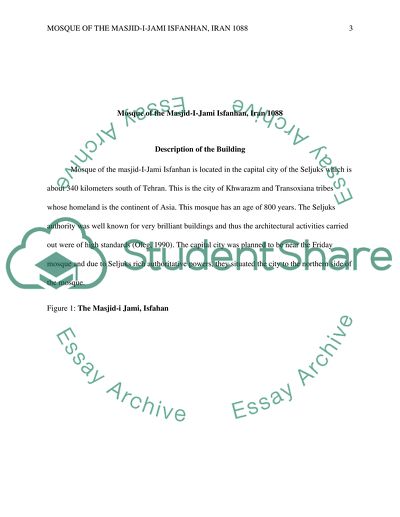Cite this document
(“Great Mosque of the Masjid-i-Jami Isfanhan, Iran 1088 Essay”, n.d.)
Retrieved from https://studentshare.org/architecture/1435984-great-mosque-of-the-masjid-i-jami-isfanhaniran
Retrieved from https://studentshare.org/architecture/1435984-great-mosque-of-the-masjid-i-jami-isfanhaniran
(Great Mosque of the Masjid-I-Jami Isfanhan, Iran 1088 Essay)
https://studentshare.org/architecture/1435984-great-mosque-of-the-masjid-i-jami-isfanhaniran.
https://studentshare.org/architecture/1435984-great-mosque-of-the-masjid-i-jami-isfanhaniran.
“Great Mosque of the Masjid-I-Jami Isfanhan, Iran 1088 Essay”, n.d. https://studentshare.org/architecture/1435984-great-mosque-of-the-masjid-i-jami-isfanhaniran.


