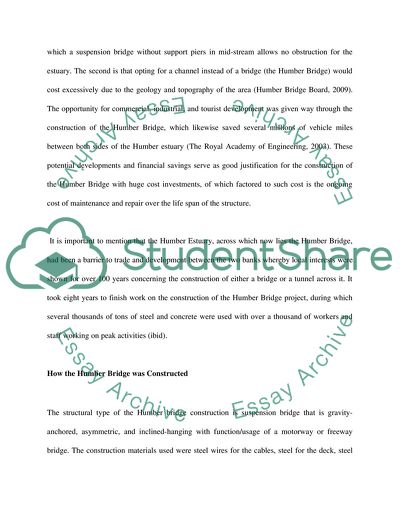Cite this document
(The Construction of the Humber Bridge Essay Example | Topics and Well Written Essays - 1500 words, n.d.)
The Construction of the Humber Bridge Essay Example | Topics and Well Written Essays - 1500 words. https://studentshare.org/engineering-and-construction/1729307-assignment-title-study-paper-humber-bridge
The Construction of the Humber Bridge Essay Example | Topics and Well Written Essays - 1500 words. https://studentshare.org/engineering-and-construction/1729307-assignment-title-study-paper-humber-bridge
(The Construction of the Humber Bridge Essay Example | Topics and Well Written Essays - 1500 Words)
The Construction of the Humber Bridge Essay Example | Topics and Well Written Essays - 1500 Words. https://studentshare.org/engineering-and-construction/1729307-assignment-title-study-paper-humber-bridge.
The Construction of the Humber Bridge Essay Example | Topics and Well Written Essays - 1500 Words. https://studentshare.org/engineering-and-construction/1729307-assignment-title-study-paper-humber-bridge.
“The Construction of the Humber Bridge Essay Example | Topics and Well Written Essays - 1500 Words”. https://studentshare.org/engineering-and-construction/1729307-assignment-title-study-paper-humber-bridge.


