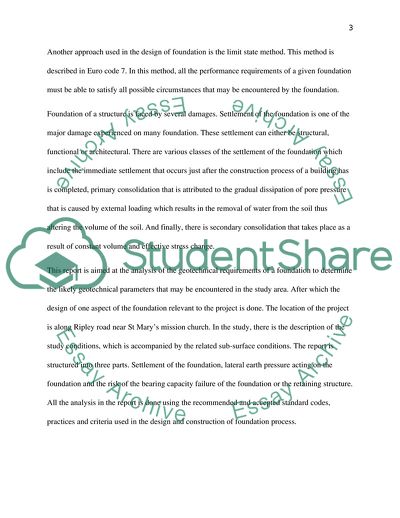Cite this document
(Geotechnical Desk Study-Foundation Report Example | Topics and Well Written Essays - 1750 words, n.d.)
Geotechnical Desk Study-Foundation Report Example | Topics and Well Written Essays - 1750 words. https://studentshare.org/engineering-and-construction/1813345-geotechnical-desk-study-foundation
Geotechnical Desk Study-Foundation Report Example | Topics and Well Written Essays - 1750 words. https://studentshare.org/engineering-and-construction/1813345-geotechnical-desk-study-foundation
(Geotechnical Desk Study-Foundation Report Example | Topics and Well Written Essays - 1750 Words)
Geotechnical Desk Study-Foundation Report Example | Topics and Well Written Essays - 1750 Words. https://studentshare.org/engineering-and-construction/1813345-geotechnical-desk-study-foundation.
Geotechnical Desk Study-Foundation Report Example | Topics and Well Written Essays - 1750 Words. https://studentshare.org/engineering-and-construction/1813345-geotechnical-desk-study-foundation.
“Geotechnical Desk Study-Foundation Report Example | Topics and Well Written Essays - 1750 Words”. https://studentshare.org/engineering-and-construction/1813345-geotechnical-desk-study-foundation.


