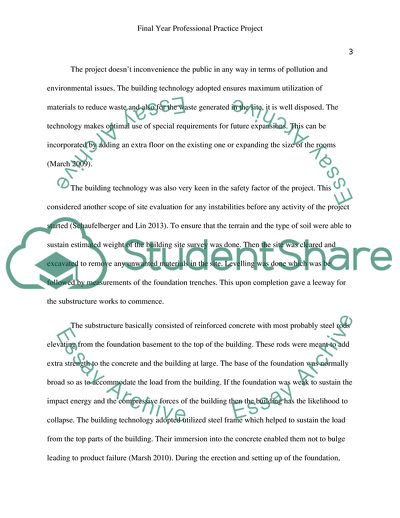Cite this document
(Final Year Professional Practice Project Case Study Example | Topics and Well Written Essays - 3250 words, n.d.)
Final Year Professional Practice Project Case Study Example | Topics and Well Written Essays - 3250 words. https://studentshare.org/engineering-and-construction/1873237-professional-practice-project-part-b
Final Year Professional Practice Project Case Study Example | Topics and Well Written Essays - 3250 words. https://studentshare.org/engineering-and-construction/1873237-professional-practice-project-part-b
(Final Year Professional Practice Project Case Study Example | Topics and Well Written Essays - 3250 Words)
Final Year Professional Practice Project Case Study Example | Topics and Well Written Essays - 3250 Words. https://studentshare.org/engineering-and-construction/1873237-professional-practice-project-part-b.
Final Year Professional Practice Project Case Study Example | Topics and Well Written Essays - 3250 Words. https://studentshare.org/engineering-and-construction/1873237-professional-practice-project-part-b.
“Final Year Professional Practice Project Case Study Example | Topics and Well Written Essays - 3250 Words”. https://studentshare.org/engineering-and-construction/1873237-professional-practice-project-part-b.


