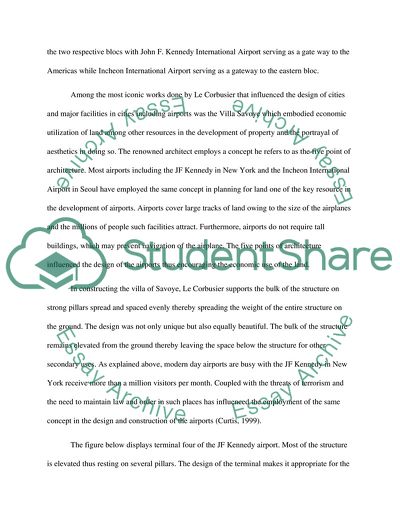Cite this document
(“History of Architecture & Design: Le Corbusier's works Essay”, n.d.)
History of Architecture & Design: Le Corbusier's works Essay. Retrieved from https://studentshare.org/history/1628906-history-of-architecture-design
History of Architecture & Design: Le Corbusier's works Essay. Retrieved from https://studentshare.org/history/1628906-history-of-architecture-design
(History of Architecture & Design: Le Corbusier'S Works Essay)
History of Architecture & Design: Le Corbusier'S Works Essay. https://studentshare.org/history/1628906-history-of-architecture-design.
History of Architecture & Design: Le Corbusier'S Works Essay. https://studentshare.org/history/1628906-history-of-architecture-design.
“History of Architecture & Design: Le Corbusier'S Works Essay”, n.d. https://studentshare.org/history/1628906-history-of-architecture-design.


