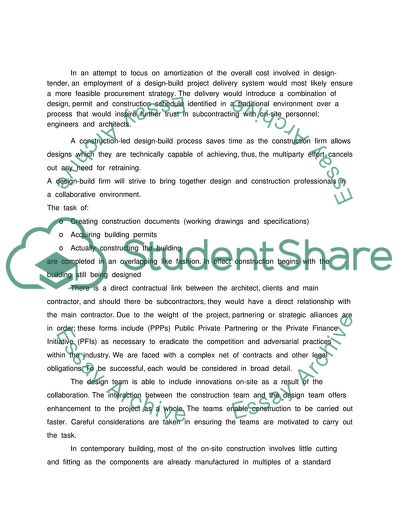Cite this document
(Design and Build Procurement Strategy Coursework, n.d.)
Design and Build Procurement Strategy Coursework. https://studentshare.org/macro-microeconomics/1746138-contractual-procedures-and-estimating
Design and Build Procurement Strategy Coursework. https://studentshare.org/macro-microeconomics/1746138-contractual-procedures-and-estimating
(Design and Build Procurement Strategy Coursework)
Design and Build Procurement Strategy Coursework. https://studentshare.org/macro-microeconomics/1746138-contractual-procedures-and-estimating.
Design and Build Procurement Strategy Coursework. https://studentshare.org/macro-microeconomics/1746138-contractual-procedures-and-estimating.
“Design and Build Procurement Strategy Coursework”. https://studentshare.org/macro-microeconomics/1746138-contractual-procedures-and-estimating.


