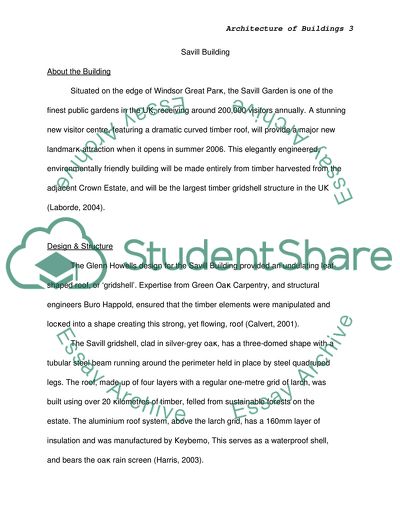Cite this document
(Architecture of Modern British Buildings Coursework, n.d.)
Architecture of Modern British Buildings Coursework. https://studentshare.org/architecture/1715478-technology-b
Architecture of Modern British Buildings Coursework. https://studentshare.org/architecture/1715478-technology-b
(Architecture of Modern British Buildings Coursework)
Architecture of Modern British Buildings Coursework. https://studentshare.org/architecture/1715478-technology-b.
Architecture of Modern British Buildings Coursework. https://studentshare.org/architecture/1715478-technology-b.
“Architecture of Modern British Buildings Coursework”. https://studentshare.org/architecture/1715478-technology-b.


