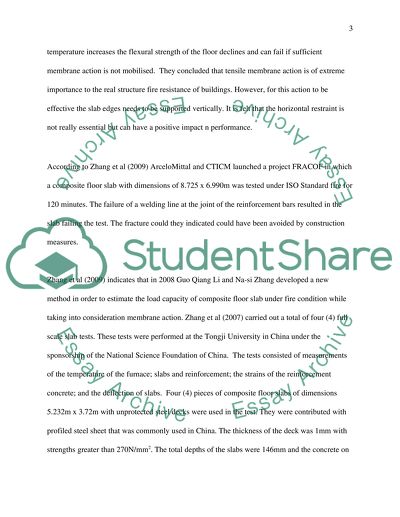Cite this document
(“A review on the experiments on ground floor slabs at the edge load Research Paper”, n.d.)
Retrieved from https://studentshare.org/education/1422501-a-review-on-the-experiments-on-ground-floor-slabs
Retrieved from https://studentshare.org/education/1422501-a-review-on-the-experiments-on-ground-floor-slabs
(A Review on the Experiments on Ground Floor Slabs at the Edge Load Research Paper)
https://studentshare.org/education/1422501-a-review-on-the-experiments-on-ground-floor-slabs.
https://studentshare.org/education/1422501-a-review-on-the-experiments-on-ground-floor-slabs.
“A Review on the Experiments on Ground Floor Slabs at the Edge Load Research Paper”, n.d. https://studentshare.org/education/1422501-a-review-on-the-experiments-on-ground-floor-slabs.


