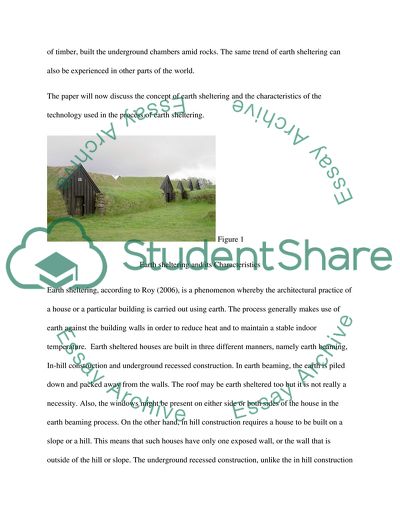Cite this document
(Plans And Designs Of Earth Sheltered Homes Research Paper, n.d.)
Plans And Designs Of Earth Sheltered Homes Research Paper. Retrieved from https://studentshare.org/engineering-and-construction/1741530-under-the-carpet
Plans And Designs Of Earth Sheltered Homes Research Paper. Retrieved from https://studentshare.org/engineering-and-construction/1741530-under-the-carpet
(Plans And Designs Of Earth Sheltered Homes Research Paper)
Plans And Designs Of Earth Sheltered Homes Research Paper. https://studentshare.org/engineering-and-construction/1741530-under-the-carpet.
Plans And Designs Of Earth Sheltered Homes Research Paper. https://studentshare.org/engineering-and-construction/1741530-under-the-carpet.
“Plans And Designs Of Earth Sheltered Homes Research Paper”, n.d. https://studentshare.org/engineering-and-construction/1741530-under-the-carpet.


